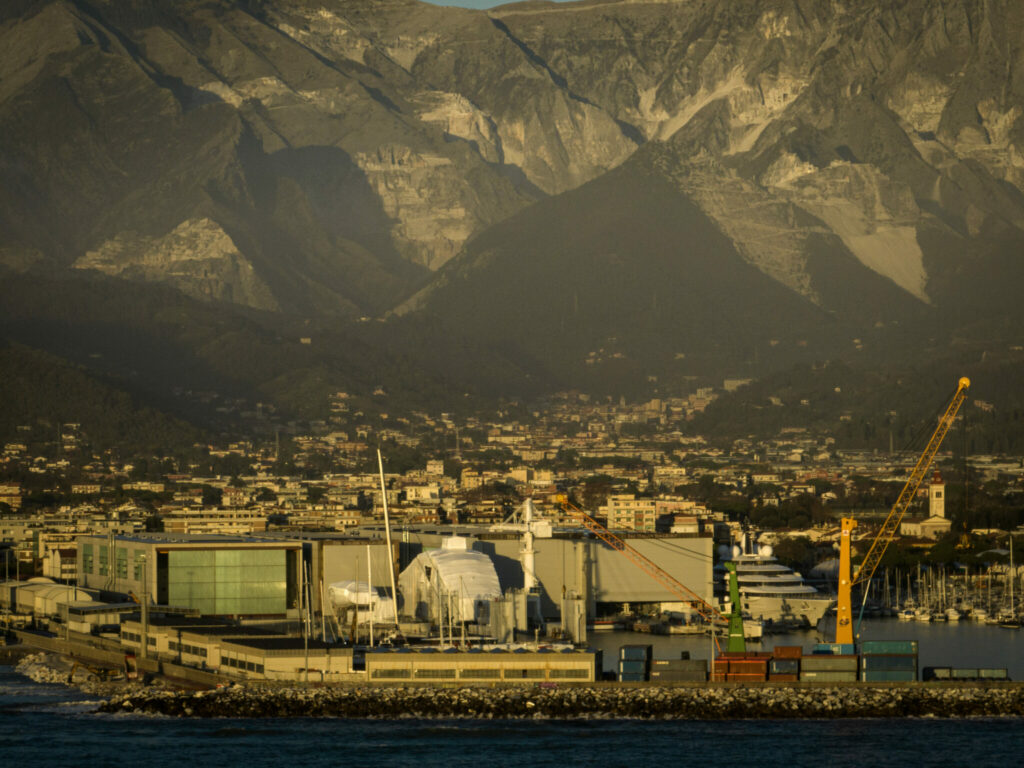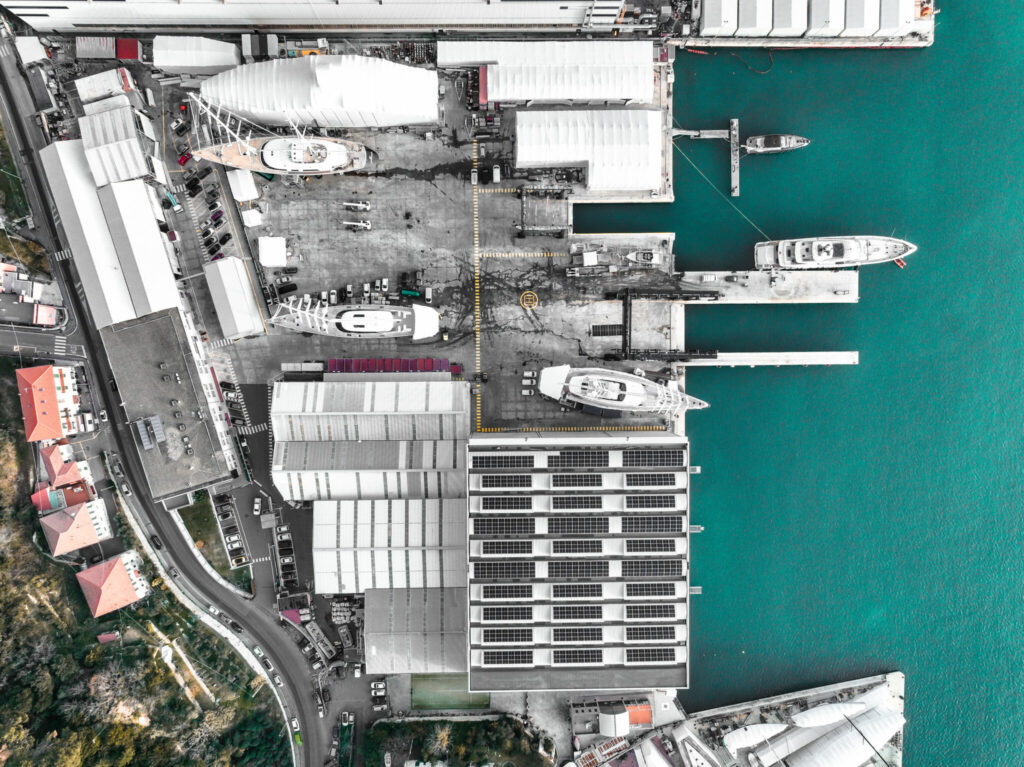Facilities
The unique characteristics of the infrastructure of which it is equipped, make NCA Refit one of the most important naval hubs of the Mediterranean Sea. The approximately 136,000 square meters of operating facilities stretching between La Spezia and Marina Di Carrara. With a rich legacy in servicing Motor Yachts and Sailing Yachts, we redefine excellence through precision and dedication.
Facilities in Marina Di Carrara
Yard Area: 120,000 m2
2 Basins, designed and built for flexibility:
- One measuring 200 x 35 x 5.5 m
- One measuring 147 x 48 x 7.5 m
Floating Barge: Accommodates yachts up to 90 meters x 3300 tons
Quays and Docks: Equipped with cutting-edge cranes (up to 200 tons capacity)
Travel Lift: Capacity of up to 850 tons
On-Site Surveillance: all our sites are equipped with security cameras and guards.


Modern Services
Quay Length: Extensive 2,000 meters for optimal accessibility
Refit Area: Dedicated 50,000 sqm ensuring ample space for every project
Storage: 2,500 sqm prioritizing yacht safety and security
Workshop: 1,320 sqm dedicated to subcontractors, fostering collaboration and efficiency
Heliport: For convenient arrivals and departures
Modern Offices: Facilitating seamless communication and coordination
Crew Services: Crew Village with a lounge bar, SPA, and gym facilities, 24/7 Concierge service
On-board Fuel Supply: Added convenience
Facilities in La Spezia
Docking and Construction Area: Vast 32,000 sqm ensuring ample facility space for every project
Yacht Hangars: Three hangars, each spanning 70 meters, fully equipped for refits
Piers: Six piers, each extending 60 meters, facilitating seamless accessibility
Draught Range: 4 meters to 7 meters and more, accommodating various yacht sizes
Travel Lifts: Two lifts with capacities of 260 tons and an impressive 820 tons
Drift Maintenance Pit: Dedicated pit prioritizing comprehensive yacht care
Secure Storage: Approximately 1,000 sqm of secure storage space
Modern Offices: Facilitating streamlined communication and coordination
Tailored Crew Services: Enhancing the overall yachting experience

Your Wish, Our Target






